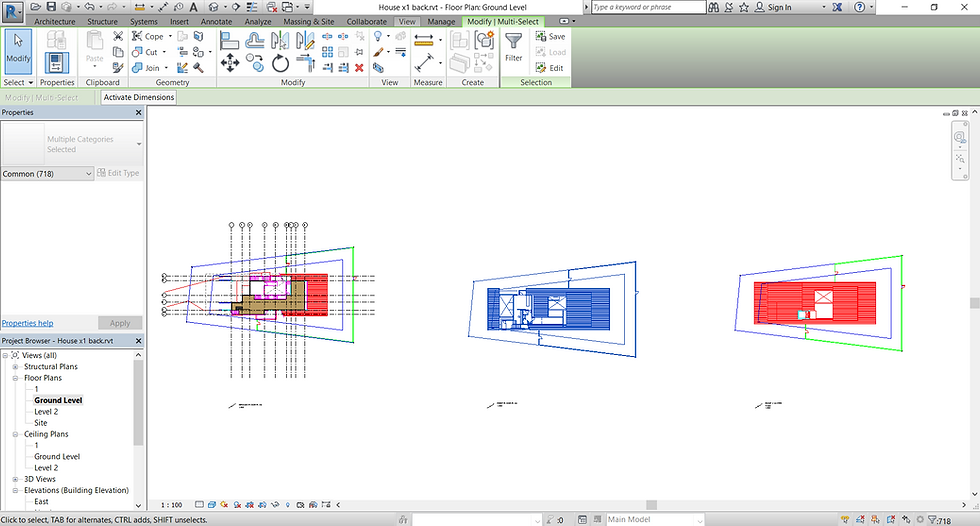Maximilian LIM JAKE YAng
Architecture Degree Works
Building Information Technology - WIP
To view captions on each of the Work in Progress pictures, click on pictures.
Click on right arrow to view next picture.

Gridlines were created to help organize the design Levels were also created for each floor

CAD-ded plans were exploded

Each floor plans were grouped together

Gridlines were created to help organize the design Levels were also created for each floor

The floors were created by sketching the floor follwing the plan


Material was first duplicated. Concrete masonry units were applied onto the structure of the wall.

The floors were created by sketching the floor follwing the plan

A family column is inserted onto the model.

Base of the wall is constrained onto the ground level and the top is constrained onto the 1st level. Wall height is the adjusted

Half landing is created by offsetting the landing from the ground floor

A family column is inserted onto the model.

A staircase is inserted and placed onto the half landing. Staircase is offset from the ground level and attached to the half landing The railing is then deleted

Materials are duplicated and applied onto the staircase. Wooden finishing is inserted above the core boundary. And concrete as its structure.

Another landing is created from the top of the staircase. It is created by sketching the floor and offsetting from the ground level and attaching to the stairs. Another set of staircase is then created and attached to the landing.

A staircase is inserted and placed onto the half landing. Staircase is offset from the ground level and attached to the half landing The railing is then deleted

Interior walls on the ground level are then created. Base of each wall is constrained to the ground level while the top is constrained to the 1st level.


Toilet floors are created and different set of materials are applied. Masonry tiles are used as the finishing and concrete used as its structure

Interior walls on the ground level are then created. Base of each wall is constrained to the ground level while the top is constrained to the 1st level.

Door families are inserted throughout the interior walls.

The lower ground floor is created and a floor is created onto the level by sketching lines. Wooden finishing and concrete structure is applied onto the lower ground flooring. Walls are then attached to this floor

Outdoor staircase are then inserted. As it contains different types of materials. Staircase are duplicated and different outdoor materials are applied.

Door families are inserted throughout the interior walls.

Wall material for this particular wall changed to curtain wall type. Curtain wall grids are then applied onto the wall Parts of the walls are also split so that different materials can be applied onto some areas on the wall and some can be glass.

Curtain wall grid applied according to the placement of the mullion

After the floor and walls are sketched out, attached and constrained, an opening on the wall is then created.

Wall material for this particular wall changed to curtain wall type. Curtain wall grids are then applied onto the wall Parts of the walls are also split so that different materials can be applied onto some areas on the wall and some can be glass.
FAMILY CREATION: WINDOW

Process of creating a window family starts by making sure the dimension of the window opening is equal and locked.

A reference plane is created 60cm away from the exterior

Family windows are then inserted into the model

Process of creating a window family starts by making sure the dimension of the window opening is equal and locked.

Walls and floors are finished on level 1

Dining room walls are split. Some sections of the walls are curtain wall types and some are concrete unit types.

Lower ground 4 is then sketched and created and attached to the staircase connecting to lower ground 3

Walls and floors are finished on level 1

The two roof levels are then created.


More monopitched roofs are created onto both roof levels

The two roof levels are then created.

An extrusion is created for the roof support. Its length and width are set and then rotated and attached to the wall and the roof.


Railings are then added by offsetting by 25cm from the outline of the floor.

An extrusion is created for the roof support. Its length and width are set and then rotated and attached to the wall and the roof.


The same methods were made on creating the family window.

